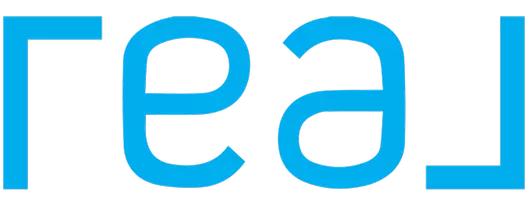
3 Beds
3 Baths
1,467 SqFt
3 Beds
3 Baths
1,467 SqFt
Key Details
Property Type Townhouse
Sub Type Row/Townhouse
Listing Status Active
Purchase Type For Sale
Square Footage 1,467 sqft
Price per Sqft $470
MLS Listing ID 40778622
Style Two Story
Bedrooms 3
Full Baths 1
Half Baths 2
Abv Grd Liv Area 1,796
Year Built 2004
Annual Tax Amount $4,051
Property Sub-Type Row/Townhouse
Source Barrie
Property Description
built-in dishwasher, microwave, fridge, and stove — perfect for family meals and entertaining. The dining area and living room flow seamlessly and open onto a private patio, ideal for summer BBQs or relaxing outdoors. A convenient main-floor 2-piece
bathroom adds extra comfort for guests. Upstairs, you'll find three generous bedrooms that are bright and filled with natural sunlight. Including a large primary bedroom with double closets. The 4-piece main bathroom features a full tub surround, providing both style and function. The finished basement offers a large rec room, a 2-piece bath, and a spacious utility/laundry room with plenty of storage. Enjoy the outdoors in your fully fenced private yard — a safe, peaceful space for kids, pets, and family gatherings. This warm, inviting home combines comfort, convenience, and charm — everything your
family has been looking for! including easy access to shopping and 401 commutes
Location
Province ON
County Waterloo
Area 14 - Hespeler
Zoning RM4
Direction Townline road to Kerwood to Safron to Northhill
Rooms
Basement Full, Finished
Kitchen 1
Interior
Interior Features Auto Garage Door Remote(s)
Heating Forced Air, Natural Gas
Cooling Central Air
Fireplace No
Appliance Built-in Microwave, Dishwasher, Range Hood, Refrigerator, Stove
Laundry In Basement
Exterior
Parking Features Attached Garage, Garage Door Opener, Asphalt
Garage Spaces 1.0
Fence Full
Utilities Available Cable Available, Cell Service, Electricity Connected, Garbage/Sanitary Collection, High Speed Internet Avail, Natural Gas Connected, Recycling Pickup, Street Lights, Phone Available
View Y/N true
View Garden
Roof Type Asphalt Shing
Porch Patio
Lot Frontage 23.0
Lot Depth 115.03
Garage Yes
Building
Lot Description Urban, Rectangular, Park, Place of Worship, Public Transit, Rec./Community Centre, Schools, Shopping Nearby
Faces Townline road to Kerwood to Safron to Northhill
Foundation Concrete Perimeter
Sewer Sewer (Municipal)
Water Municipal
Architectural Style Two Story
Structure Type Brick Veneer
New Construction No
Others
Senior Community false
Tax ID 226412471
Ownership Freehold/None
Virtual Tour https://iframe.videodelivery.net/1276b8f12f578b17cd270287ede5716b
GET MORE INFORMATION







