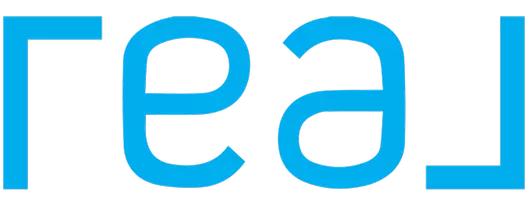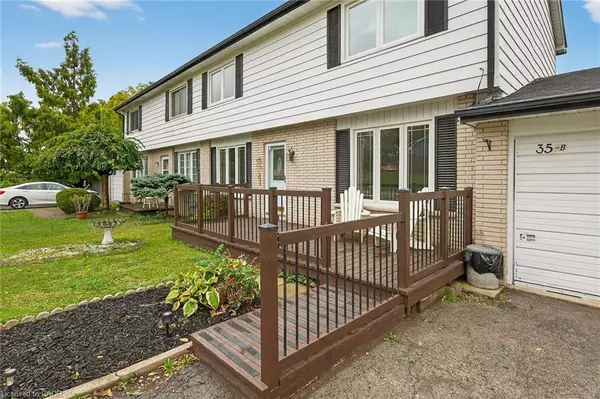
3 Beds
2 Baths
1,320 SqFt
3 Beds
2 Baths
1,320 SqFt
Key Details
Property Type Single Family Home
Sub Type Single Family Residence
Listing Status Active
Purchase Type For Sale
Square Footage 1,320 sqft
Price per Sqft $416
MLS Listing ID 40769174
Style Two Story
Bedrooms 3
Full Baths 1
Half Baths 1
Abv Grd Liv Area 1,320
Year Built 1977
Annual Tax Amount $2,515
Lot Size 5,662 Sqft
Acres 0.13
Property Sub-Type Single Family Residence
Source Cornerstone
Property Description
Location
Province ON
County Haldimand
Area Cayuga
Zoning R2
Direction Highway 3 to South on Cayuga Street South to LEFT on Chippewa Street West to LEFT onto Seneca Street South
Rooms
Other Rooms Shed(s)
Basement Full, Partially Finished
Bedroom 2 3
Kitchen 1
Interior
Interior Features High Speed Internet
Heating Forced Air, Natural Gas
Cooling Central Air
Fireplace No
Appliance Water Heater Owned, Built-in Microwave, Dryer, Hot Water Tank Owned, Refrigerator, Stove, Washer
Laundry In Basement
Exterior
Parking Features Attached Garage, Asphalt
Garage Spaces 1.0
Utilities Available Cable Available, Electricity Connected, Fibre Optics, Garbage/Sanitary Collection, Natural Gas Connected, Recycling Pickup
View Y/N true
View Clear
Roof Type Asphalt Shing
Porch Deck, Patio, Porch
Lot Frontage 66.2
Lot Depth 82.5
Garage Yes
Building
Lot Description Urban, City Lot, Library, Park, Place of Worship, Playground Nearby, Quiet Area, Rec./Community Centre, School Bus Route, Schools, Shopping Nearby
Faces Highway 3 to South on Cayuga Street South to LEFT on Chippewa Street West to LEFT onto Seneca Street South
Foundation Poured Concrete
Sewer Sewer (Municipal)
Water Municipal
Architectural Style Two Story
Structure Type Aluminum Siding,Brick
New Construction No
Others
Senior Community No
Tax ID 382280125
Ownership Freehold/None
Virtual Tour https://www.myvisuallistings.com/vtnb/359600
GET MORE INFORMATION







