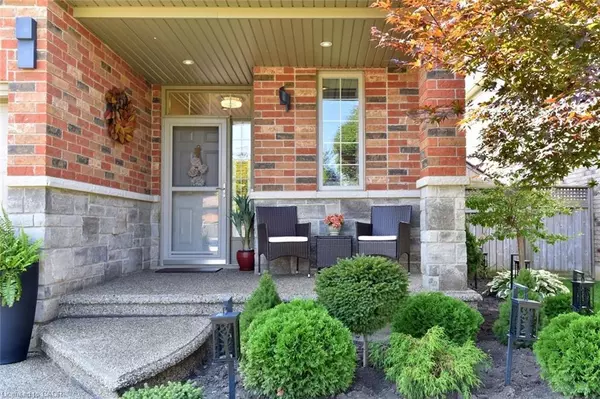
3 Beds
3 Baths
1,853 SqFt
3 Beds
3 Baths
1,853 SqFt
Key Details
Property Type Single Family Home
Sub Type Detached
Listing Status Active
Purchase Type For Sale
Square Footage 1,853 sqft
Price per Sqft $539
MLS Listing ID 40772155
Style Two Story
Bedrooms 3
Full Baths 2
Half Baths 1
Abv Grd Liv Area 1,853
Year Built 2009
Annual Tax Amount $5,352
Property Sub-Type Detached
Source Cornerstone
Property Description
Location
Province ON
County Hamilton
Area 53 - Glanbrook
Zoning R4-164
Direction Hwy 56 to Maggie Johnson Dr to Tanglewood Dr to Degrow Cres
Rooms
Other Rooms Shed(s)
Basement Development Potential, Full, Unfinished
Bedroom 2 3
Kitchen 1
Interior
Interior Features High Speed Internet, Auto Garage Door Remote(s), Ceiling Fan(s)
Heating Forced Air, Natural Gas
Cooling Central Air
Fireplaces Number 1
Fireplaces Type Gas
Fireplace Yes
Appliance Built-in Microwave, Dishwasher, Dryer, Gas Oven/Range, Refrigerator, Washer
Laundry In Basement
Exterior
Exterior Feature Landscaped, Recreational Area
Parking Features Attached Garage, Garage Door Opener, Inside Entry, Other
Garage Spaces 2.0
Pool In Ground
Utilities Available Cable Available, Cell Service, Electricity Connected, Fibre Optics, Garbage/Sanitary Collection, Natural Gas Connected, Recycling Pickup, Street Lights, Phone Connected
View Y/N true
View Park/Greenbelt
Roof Type Asphalt Shing
Porch Patio
Lot Frontage 44.95
Lot Depth 103.35
Garage Yes
Building
Lot Description Urban, Paved, Airport, Near Golf Course, Landscaped, Library, Open Spaces, Park, Quiet Area, Rec./Community Centre, Schools, Shopping Nearby
Faces Hwy 56 to Maggie Johnson Dr to Tanglewood Dr to Degrow Cres
Foundation Poured Concrete
Sewer Sewer (Municipal)
Water Municipal
Architectural Style Two Story
Structure Type Brick,Shingle Siding,Stone,Vinyl Siding
New Construction No
Others
Senior Community No
Tax ID 173842361
Ownership Freehold/None
Virtual Tour https://www.venturehomes.ca/trebtour.asp?tourid=69539
GET MORE INFORMATION







