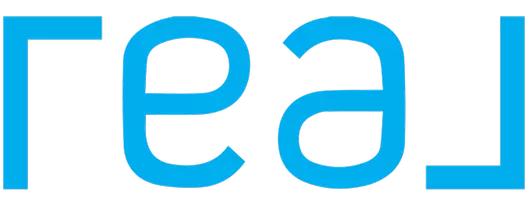
4 Beds
2 Baths
2,200 SqFt
4 Beds
2 Baths
2,200 SqFt
Key Details
Property Type Single Family Home
Sub Type Detached
Listing Status Active
Purchase Type For Sale
Square Footage 2,200 sqft
Price per Sqft $477
MLS Listing ID 40768113
Style Two Story
Bedrooms 4
Full Baths 2
Abv Grd Liv Area 2,200
Annual Tax Amount $3,436
Lot Size 0.500 Acres
Acres 0.5
Property Sub-Type Detached
Source Cornerstone
Property Description
Recent updates include a new gas furnace with central air conditioning, a new metal roof with a 50-year transferable warranty, updated kitchen counters, composite sink, taps, dishwasher, and refreshed vinyl click flooring in the kitchen, dining, laundry, and sunroom. Outdoor features include a 12 ft cedar gazebo with composite decking, a 14 x 24 ft two-story barn/storage building with an insulated main floor, well-manicured flower gardens, and a paving stone driveway accented by brick lampposts.
This property combines character, modern upgrades, and functional spaces inside and out—ready to welcome its next owners. Brand New Septic tank,
Location
Province ON
County Perth
Area Perth East
Zoning HVR
Direction 126 RD to Perth RD 119
Rooms
Basement Separate Entrance, Partial, Partially Finished
Kitchen 1
Interior
Interior Features Central Vacuum, Ceiling Fan(s)
Heating Forced Air, Wood Stove
Cooling Central Air
Fireplace No
Window Features Window Coverings
Appliance Instant Hot Water, Water Softener, Dishwasher, Dryer, Range Hood, Refrigerator, Stove, Washer
Exterior
Parking Features Attached Garage, Garage Door Opener
Garage Spaces 2.0
Roof Type Metal
Lot Frontage 220.0
Lot Depth 180.0
Garage Yes
Building
Lot Description Rural, Ample Parking, Landscaped, School Bus Route, Trails
Faces 126 RD to Perth RD 119
Foundation Concrete Perimeter
Sewer Septic Tank
Water Shared Well
Architectural Style Two Story
Structure Type Aluminum Siding,Brick
New Construction No
Others
Senior Community No
Tax ID 531670049
Ownership Freehold/None
Virtual Tour https://my.matterport.com/show/?m=LEtSEZa2rft
GET MORE INFORMATION







