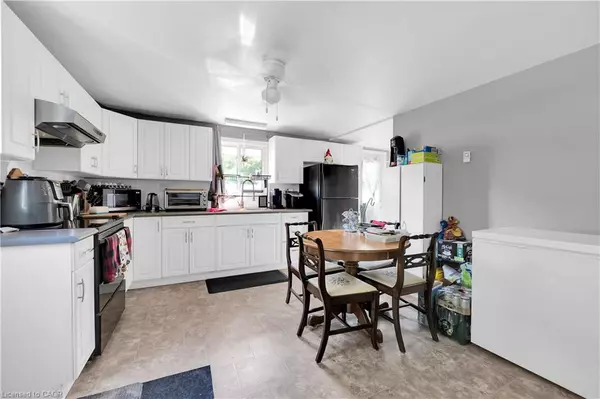
5 Beds
3 Baths
1,750 SqFt
5 Beds
3 Baths
1,750 SqFt
Key Details
Property Type Single Family Home
Sub Type Detached
Listing Status Active
Purchase Type For Sale
Square Footage 1,750 sqft
Price per Sqft $422
MLS Listing ID 40771416
Style Sidesplit
Bedrooms 5
Full Baths 3
Abv Grd Liv Area 1,750
Year Built 1880
Annual Tax Amount $4,331
Property Sub-Type Detached
Source Cornerstone
Property Description
Location
Province ON
County Niagara
Area Lincoln
Zoning RM2
Direction ONTARIO STREET TO KING STREET TO HIXON STREET TO BEAM STREET TO ACADEMY STREET
Rooms
Basement Walk-Out Access, Partial, Partially Finished
Main Level Bedrooms 3
Kitchen 1
Interior
Interior Features None
Heating Electric Forced Air
Cooling Central Air
Fireplace No
Appliance Dryer, Refrigerator, Stove, Washer
Laundry In-Suite
Exterior
Roof Type Asphalt Shing
Lot Frontage 63.69
Lot Depth 88.74
Garage No
Building
Lot Description Urban, Business Centre, City Lot, Library, Place of Worship, School Bus Route, Schools
Faces ONTARIO STREET TO KING STREET TO HIXON STREET TO BEAM STREET TO ACADEMY STREET
Foundation Brick/Mortar, Stone
Sewer Sewer (Municipal)
Water Municipal
Architectural Style Sidesplit
Structure Type Vinyl Siding
New Construction No
Schools
Elementary Schools Jacob Beam/St.Marks
High Schools Wnss
Others
Senior Community No
Tax ID 461060131
Ownership Freehold/None
GET MORE INFORMATION







