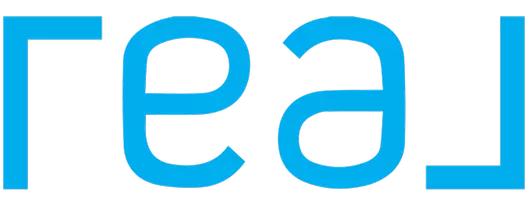
4 Beds
3 Baths
2,645 SqFt
4 Beds
3 Baths
2,645 SqFt
Key Details
Property Type Single Family Home
Sub Type Detached
Listing Status Active
Purchase Type For Sale
Square Footage 2,645 sqft
Price per Sqft $402
MLS Listing ID 40770405
Style Two Story
Bedrooms 4
Full Baths 2
Half Baths 1
Abv Grd Liv Area 2,645
Year Built 2019
Annual Tax Amount $8,274
Property Sub-Type Detached
Source Cornerstone
Property Description
Location
Province ON
County Niagara
Area Lincoln
Zoning R1
Direction Mountain St and Connor Dr
Rooms
Basement Walk-Out Access, Full, Unfinished
Bedroom 2 4
Kitchen 1
Interior
Heating Forced Air, Natural Gas
Cooling Central Air
Fireplace No
Appliance Water Heater Owned, Built-in Microwave, Dishwasher, Gas Stove
Laundry Laundry Room, Upper Level
Exterior
Parking Features Attached Garage
Garage Spaces 2.0
Roof Type Asphalt Shing
Lot Frontage 32.41
Lot Depth 110.93
Garage Yes
Building
Lot Description Urban, Irregular Lot, Highway Access, Quiet Area, Schools
Faces Mountain St and Connor Dr
Foundation Poured Concrete
Sewer Sewer (Municipal)
Water Municipal, Municipal-Metered
Architectural Style Two Story
Structure Type Brick Veneer,Stucco,Vinyl Siding
New Construction No
Others
Senior Community No
Tax ID 461041177
Ownership Freehold/None
Virtual Tour https://media.hyperfocusmedia.ca/sites/wegkqbk/unbranded
GET MORE INFORMATION







