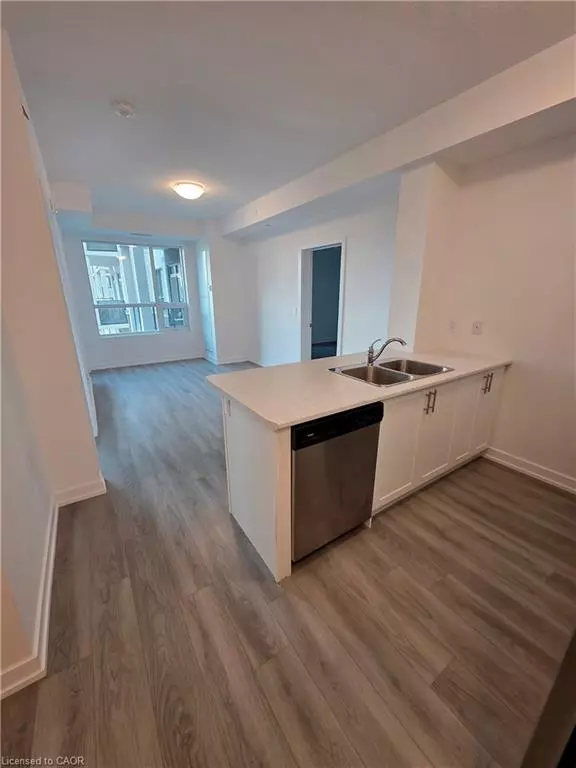
2 Beds
2 Baths
784 SqFt
2 Beds
2 Baths
784 SqFt
Key Details
Property Type Condo
Sub Type Condo/Apt Unit
Listing Status Active
Purchase Type For Sale
Square Footage 784 sqft
Price per Sqft $631
MLS Listing ID 40770025
Style 1 Storey/Apt
Bedrooms 2
Full Baths 2
HOA Fees $482/mo
HOA Y/N Yes
Abv Grd Liv Area 784
Year Built 2022
Annual Tax Amount $2,925
Property Sub-Type Condo/Apt Unit
Source Cornerstone
Property Description
Location
Province ON
County Niagara
Area Lincoln
Zoning GC
Direction Ontario St to Greenlane Rd
Rooms
Basement None
Main Level Bedrooms 2
Kitchen 1
Interior
Interior Features Auto Garage Door Remote(s), Elevator, Separate Heating Controls
Heating Forced Air, Geothermal
Cooling Central Air
Fireplace No
Appliance Water Heater, Built-in Microwave, Dishwasher, Dryer, Refrigerator, Stove, Washer
Laundry In-Suite
Exterior
Exterior Feature Balcony, Landscaped, Year Round Living
Parking Features Garage Door Opener
Garage Spaces 1.0
Roof Type Flat
Street Surface Paved
Porch Open, Patio
Garage Yes
Building
Lot Description Urban, Business Centre, City Lot, Highway Access, Landscaped, Major Highway, Marina, Place of Worship, Public Transit, Schools, Shopping Nearby
Faces Ontario St to Greenlane Rd
Foundation Poured Concrete
Sewer Sewer (Municipal)
Water Municipal
Architectural Style 1 Storey/Apt
Structure Type Aluminum Siding,Stone,Stucco,Other
New Construction No
Others
HOA Fee Include Insurance,Building Maintenance,Central Air Conditioning,Common Elements,Maintenance Grounds,Heat,Parking,Snow Removal
Senior Community No
Tax ID 465390277
Ownership Condominium
GET MORE INFORMATION







