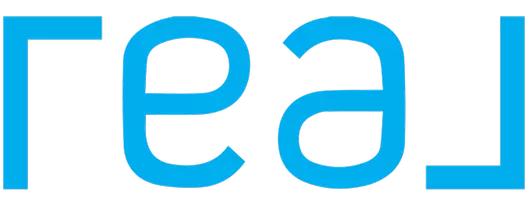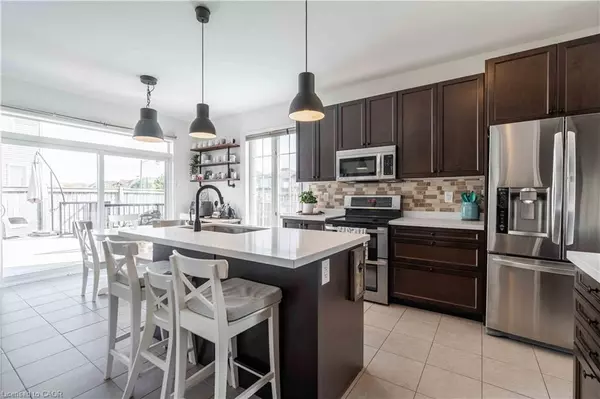
4 Beds
4 Baths
2,501 SqFt
4 Beds
4 Baths
2,501 SqFt
Key Details
Property Type Single Family Home
Sub Type Detached
Listing Status Active
Purchase Type For Sale
Square Footage 2,501 sqft
Price per Sqft $479
MLS Listing ID 40769571
Style Two Story
Bedrooms 4
Full Baths 3
Half Baths 1
Abv Grd Liv Area 2,501
Year Built 2015
Annual Tax Amount $6,721
Property Sub-Type Detached
Source Cornerstone
Property Description
Location
Province ON
County Hamilton
Area 53 - Glanbrook
Zoning R4-218
Direction Binbrook Rd to Binhaven to Windwood to Odonnel Dr
Rooms
Basement Full, Partially Finished
Bedroom 2 4
Kitchen 1
Interior
Interior Features Rough-in Bath
Heating Forced Air
Cooling Central Air
Fireplace No
Window Features Window Coverings
Appliance Instant Hot Water, Built-in Microwave, Dishwasher, Dryer, Refrigerator, Stove, Washer
Laundry Main Level
Exterior
Exterior Feature Landscaped
Parking Features Attached Garage, Built-In, Inside Entry
Garage Spaces 2.0
Pool In Ground, Salt Water
Waterfront Description Lake/Pond
Roof Type Asphalt Shing
Porch Deck
Lot Frontage 58.1
Lot Depth 89.21
Garage Yes
Building
Lot Description Urban, Rectangular, Ample Parking, Corner Lot, Greenbelt, Schools
Faces Binbrook Rd to Binhaven to Windwood to Odonnel Dr
Foundation Poured Concrete
Sewer Sewer (Municipal)
Water Municipal
Architectural Style Two Story
Structure Type Brick
New Construction No
Schools
Elementary Schools St. Matthews/Bellmore
Others
Senior Community No
Tax ID 173843735
Ownership Freehold/None
Virtual Tour https://youriguide.com/211_odonnel_dr_hamilton_on
GET MORE INFORMATION







