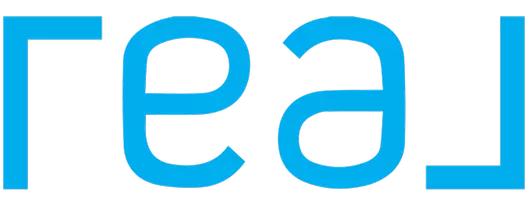
3 Beds
3 Baths
1,542 SqFt
3 Beds
3 Baths
1,542 SqFt
Key Details
Property Type Townhouse
Sub Type Row/Townhouse
Listing Status Active
Purchase Type For Sale
Square Footage 1,542 sqft
Price per Sqft $463
MLS Listing ID 40766915
Style Two Story
Bedrooms 3
Full Baths 2
Half Baths 1
Abv Grd Liv Area 1,762
Year Built 2008
Annual Tax Amount $3,952
Property Sub-Type Row/Townhouse
Source Cornerstone
Property Description
Location
Province ON
County Hamilton
Area 53 - Glanbrook
Zoning RM2-161
Direction Hwy 56 to Fall Fair Way
Rooms
Basement Full, Partially Finished
Bedroom 2 3
Kitchen 1
Interior
Interior Features Auto Garage Door Remote(s)
Heating Forced Air, Natural Gas
Cooling Central Air
Fireplace No
Window Features Window Coverings
Appliance Dishwasher, Dryer, Refrigerator, Stove, Washer
Exterior
Parking Features Attached Garage, Garage Door Opener, Asphalt
Garage Spaces 1.0
Roof Type Asphalt Shing
Lot Frontage 23.0
Lot Depth 115.94
Garage Yes
Building
Lot Description Urban, Rectangular, Near Golf Course, Major Highway, Park, Rec./Community Centre, Schools
Faces Hwy 56 to Fall Fair Way
Foundation Poured Concrete
Sewer Sewer (Municipal)
Water Municipal
Architectural Style Two Story
Structure Type Brick Veneer,Stone,Vinyl Siding
New Construction No
Others
Senior Community No
Tax ID 173842197
Ownership Freehold/None
Virtual Tour https://unbranded.youriguide.com/247_fall_fair_way_binbrook_on
GET MORE INFORMATION







