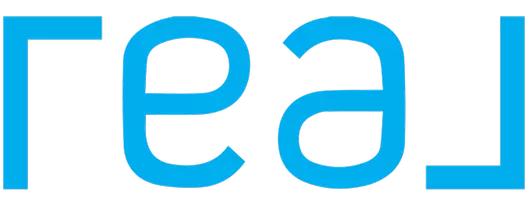
4 Beds
4 Baths
2,980 SqFt
4 Beds
4 Baths
2,980 SqFt
Key Details
Property Type Single Family Home
Sub Type Single Family Residence
Listing Status Active
Purchase Type For Rent
Square Footage 2,980 sqft
MLS Listing ID 40754451
Style Two Story
Bedrooms 4
Full Baths 3
Half Baths 1
Abv Grd Liv Area 2,980
Year Built 2022
Property Sub-Type Single Family Residence
Source Cornerstone
Property Description
Location
Province ON
County Waterloo
Area 5 - Woolwich And Wellesley Township
Zoning r4
Direction Turn onto Eva form Andover Drive.
Rooms
Basement Full, Unfinished, Sump Pump
Kitchen 1
Interior
Interior Features Built-In Appliances, Floor Drains, In-law Capability
Heating Forced Air
Cooling Central Air
Fireplace No
Window Features Window Coverings
Appliance Oven, Dishwasher, Dryer, Microwave, Range Hood, Refrigerator, Stove, Washer
Exterior
Parking Features Attached Garage
Garage Spaces 2.0
Roof Type Asphalt Shing
Lot Frontage 42.0
Lot Depth 173.0
Garage Yes
Building
Lot Description Rectangular, Airport, Place of Worship, Playground Nearby, Quiet Area, Trails
Faces Turn onto Eva form Andover Drive.
Foundation Poured Concrete
Sewer Sewer (Municipal)
Water Municipal-Metered
Architectural Style Two Story
Structure Type Brick Veneer,Stone
New Construction No
Others
Senior Community false
Tax ID 227136851
Ownership Freehold/None
GET MORE INFORMATION







